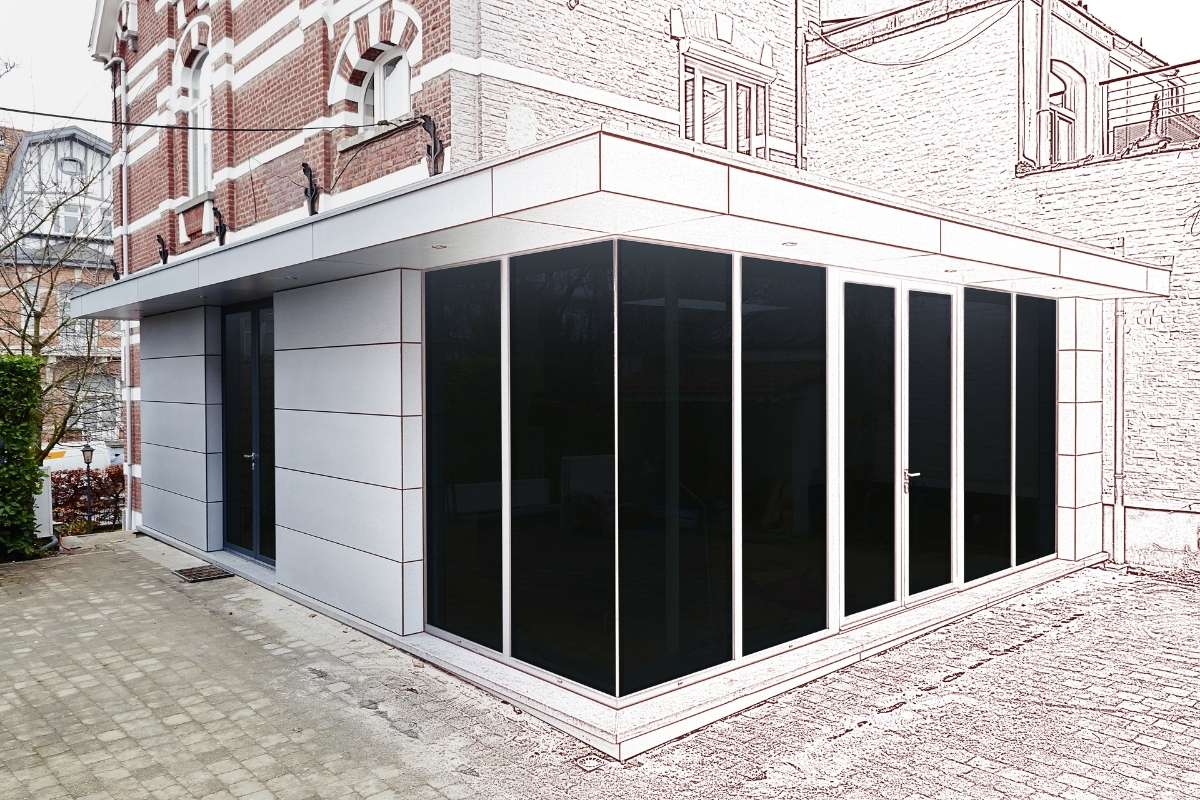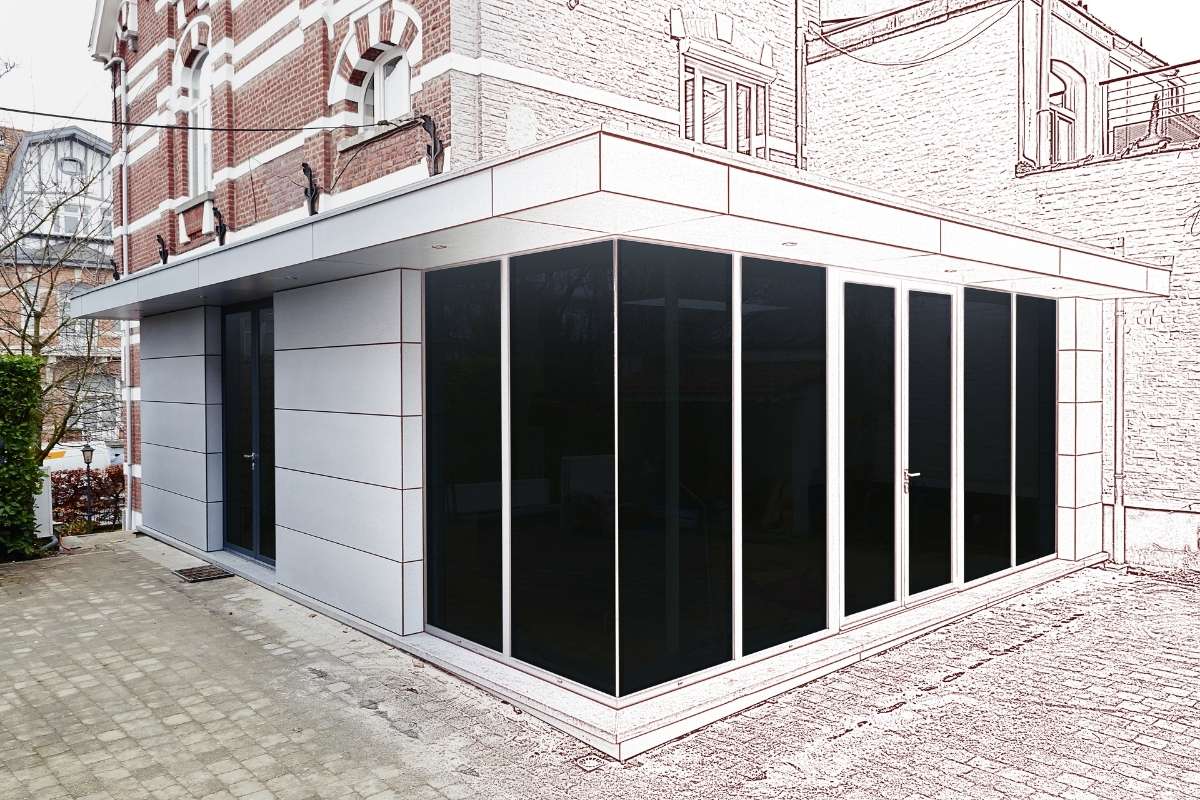9 Points to Consider Before Building an Extension
9 Points to Consider Before Building an Extension
You may be interested in an extension to maximise space, increase your property’s value or make general improvements to your building. No matter the reason, a property extension can truly transform any house into a dream home.
With that said, building an extension is no small feat. The planning itself can be a daunting process, with many aspects to consider before the construction even takes place. Therefore, it’s vital to sufficiently prepare beforehand to ensure there are no costly or time-consuming problems in the future. To help you best prepare for your home expansion, we have collated nine points to consider before building an extension.

Building Regulations
Even if your extension can be built under Permitted Development rights and may not require planning consent, properties must still comply with Building Regulations. The minimum requirement established by Building Regulations include:
- Fire safety
- Ventilation
- Damp proofing
- Structural soundness
- Energy efficiency
To meet these regulations, submit a Building Notice or Full Plan Submission. A Building Notice is a statement that informs the local authorities that you will comply with the Building Regulations when constructing your extension. The statement should provide the Building Control department with 48-hours notice of your intention to begin the work. Building inspectors will evaluate the work during various stages of construction and advise you of any issues.
A Full Plan Submission involves sending your extension plans to Building Control or an approved inspector before construction. Building inspectors will then review the work as it progresses and evaluate any issues.
Although both options are viable, we recommend a Full Plan Submission. This method allows you to discover any possible issues before construction takes place, providing extra time to solve problems ahead of the build.
It’s important to note that it is a criminal offence to alter a listed building (including internal ones) without consent. If you are hoping to extend a listed building, the planners will request the extension matches the appearance of the current property and uses the historic materials incorporated in the original building.
Budget
It’s paramount that you create a detailed budget and form realistic expectations of what you can achieve before building an extension to prevent delays or disappointment during the construction phase.
Once you have established what you can afford and what you are willing to spend, contact a professional architect to help plan your project within your price range. Leave a good amount of wiggle room in your budget to account for any unwanted hiccups during the process.
It’s also important to remember that building an extension usually involves VAT. Therefore, a sixth of your budget will be spent here. With that said, planning application fees, work to create a new dwelling, or home adjustments to suit disabilities are all VAT free.
If you’re unsure, contact HMRC for up-to-date and accurate information.
Time
The time it takes to build an extension is notoriously underestimated; below you’ll find approximated guidelines for each stage of the process:
- Survey and design (prior to planning): 6 weeks
- Planning process: 10 weeks
- Production of building drawings for Building Control’s approval: 6 weeks
- Tender a project: 2-4 weeks
- Schedule a builder to start: 2 weeks
Keep in mind that there may be delays if additional requirements for planning permission or Building Control approval is required. However, your architect should notice these additional aspects before they cause any issues.
When considering your extension timeline, it’s always best to plan construction work starting in the spring or summer to reduce possible weather delays. It’s likely that many homeowners building an extension will also start work during these months, so contractor and resource availability may be sparse.
Try and start the process as early as possible to ensure your project begins at the desired time. When construction starts, the project’s duration depends on its scale; whether work is being phased to allow the residents to live at the property and the complexities of the build.
Selecting an Architect
Before speaking to architects, make a note of your desired outcome and any ideas you may have for your extension. Most architects offer complimentary consultations. The more information you can provide during these meetings, the more accurate their proposed project fee will be.
A professional architect will oversee the entire project, including managing external consultants and/or contractors, including builders and engineers.
It’s always advised to collaborate with a RIBA Chartered Architect or a RIBA Accredited Conservation Architect if your home is within a Conservation Area.
Selecting a Builder
Unless you already have a preferred contractor, it’s advisable to compare a range of quotations. Once your project plans are final, and the relevant permissions have been secured, your architect will put out a tender. This involves sending a brief to builders, who will then respond with their quote for the project. Tender submissions from the builders will vary, so consider both the context of their proposal and their cost – always ask your architect for advice.
Site Insurance
It’s vital to have site insurance from an A-rated insurer to cover both the new extension works and the existing building until the project is complete. It’s likely that your builder’s insurance will require proof of fault in the event of a claim, which can result in troublesome legal battles for compensation. Therefore, check your builder’s insurance documents thoroughly. It may also be the case that their insurance does not cover natural event claims such as storm or fire damage.
If the household is vacating the home during construction work, site insurance or unoccupied building insurance is required. Contact your existing insurance provider to inform them of any extension work.
Neighbours
Nothing is worse than upsetting the neighbours, so consider if your building proposal will impact any properties nearby.
If you live in a flat, semi-detached or terraced property, you likely share a wall with a neighbouring building. In this case, you cannot carry out work on the shared wall without consent from the neighbour, as stated by the Party Wall Act. Therefore, discuss the legality with your architect to ensure no laws are being broken.
Even if your property is detached, your extension could impact a neighbour’s “Right to light”, shared wall/boundary fence or vegetation surrounding their property. It’s best to arrange a chat during the pre-planning phase of your extension to discuss the potential construction and give them some peace of mind. This way, they’re less likely to object to your planning application in the future. Record the conversation and pass on any concerns to your architect as there may be an easy solution to resolve their objection. If the neighbours continue to oppose your project, they will need to submit a material planning objection to the local authorities. Ultimately, the case officer will decide whether the proposal is acceptable.
Sustainability
During the project, it’s easy to get caught up in the extension itself, rather than considering your entire home. Your current property may have single-glazed windows or lack of insulation. If so, building an extension can be the perfect opportunity to lower running costs and improve thermal efficiency. This can be achieved – particularly in older properties – by:
- Installing solar panels and energy-efficient windows/doors
- Loft insulation
- Upgrading the boiler and/or radiators
If you feel your existing home could benefit from your extension, discuss the possibilities with your architect. Not only will this make for a more sustainable home, but it will also create a more comfortable and cost-effective one too.
Natural Light
An important element to consider during the planning phase of your extension is the natural light available in your new space. Flooding an area with natural light not only makes it appear larger, but also creates a more appealing and welcoming ambience.
A great way to introduce natural light into your extension is by adding roof lanterns. These can raise the height of your ceiling whilst creating the illusion of space. Roof lanterns with slim frames are the most aesthetically pleasing due to their contemporary feel. Simply match the frames with your existing door frames to create cohesion between your current property and new space.
Installing bifold doors into your property is another great way to create a bright, internal space. Bifold doors not only allow a generous amount of light into an extension, but they also seamlessly connect your interior and exterior space whilst providing panoramic views.
Whether you are building a two-storey extension, garage conversion or loft extension, our nine key considerations form an excellent basis to start the pre-planning phase and design a thorough project brief with the support of your architect. This will encourage a smooth construction process, providing peace of mind that your desired finish will be achieved.

